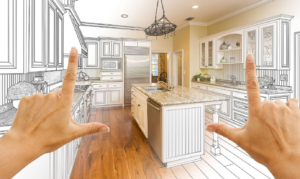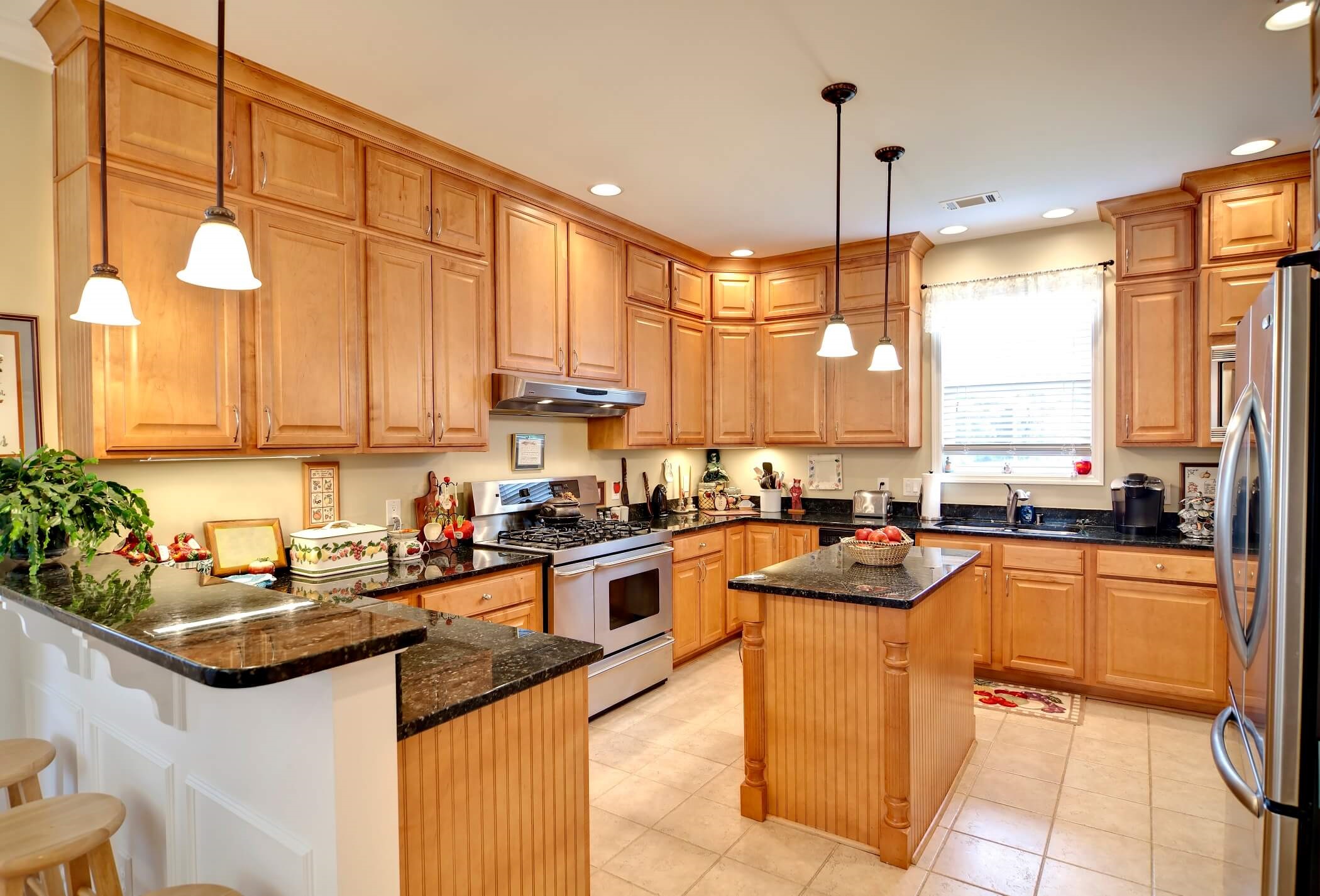Remodeled kitchen is both aesthetic and functional. This is placing spaces that appear stunning and useful in your everyday living. Aesthetics and efficiency are important components in the kitchen renovations. They facilitate the process of cooking and make it more pleasant.
You can get maximum rooms in the smart kitchen design. It makes storage facilities that free up counters. Proper planning will promote ease of work in the different cooking areas. Good materials will survive everyday use without losing their beauty.
Contemporary kitchen remodelling is aimed at multi-purpose. Islands are prep space, eating areas and storage units. The intelligent use of cabinets conceals the appliances and stores as much as possible. There is strategic lighting which enhances functionality and makes ambience.
Your kitchen must depend on your lifestyle and food habits. A professional design takes into account your use of space. The most successful renovations enhance form and utility in one.

Smart Storage Solutions That Transform Your Space
Good storage transforms dirty kitchens into tidy rooms. Deep cabinets are reachable due to pull-out drawers. Corner solutions make the best out of areas that are awkward and seldom used.
Vertical storage is to the ceiling to get the most storage. Large cabinets hold your not regularly used items. Beautiful dishes are shown on open shelves and remain easily accessible.
Modern kitchens have clean lines through hidden storage. Toe-kick drawers exploit the space above low cabinets. Appliance garages make small appliances convenient but out of view.
Ingredients are all located in plain view within pantry organization systems. Utensils and tools are divided by the use of drawer dividers. These technologies ensure that cooking becomes easier and productive.
Multi-Functional Islands and Peninsulas
Kitchen islands have varied uses in modern houses. They also offer additional prep areas when cooking. Inbuilt chairs generate informal eating places for families.
The space of storing is maximised in the islands. Pots, pans and large items are in deep drawers. Personality is given to serviceable places by storing wine and bookshelves.
Peninsulas are suitable in small kitchens. They are islands with benefits without walking space. Long counters provide more workspace and less formal chairs.
Design islands with traffic flows of your kitchen. Provide sufficient space where several individuals can operate easily. The general rule-of-thumb is 42 inch clearance.
Material Choices That Balance Beauty and Durability
Materials used in the countertop play an important shaping influence. Quartz is unwavering and patterned with colours. Natural stone has a distinct beauty that needs suitable maintenance.
The cabinet materials influence the looks as well as durability. Proper care creates longevity in solid wood. The manipulated materials are predictable and moisture proof.
Flooring should be able to endure spills, falls and high traffic. Waterproof wood appears in luxury vinyl planks. Ceramic tiles are easily maintainable with unlimited designs.
Wall protective backsplash materials are beautiful and interesting features. Subway tiles produce vintage beauty that is simple to clean. The appearance of natural stone makes connections with countertop materials.
Lighting Design That Enhances Both Ambiance and Function
Tier lighting brings forth practical and beautiful kitchens. Work areas are kept in good light to give safe food preparation by the lighting of the area. Family gatherings take place in an ambient light.
Under-cabinet lights get rid of shadows on worktops. The use of LED strips allows energy-saving and long-term lighting. Island pendant lights are a mixture of fashion and task lighting.
Where possible, natural light must be maximized. Rooms with big windows look bigger and friendlier. Through skylights, light is also introduced to interior spaces without compromising privacy.
Using dimmer switches, lighting can be modified day by day. The extensive cooking activities are facilitated by bright lighting. Dimmer light produces a romantic setting in restaurants.
Appliance Integration for Seamless Style
In-built appliances give seamless and coordinated looks. Dishwashers now fit panel dimensions with cabinets. Refrigerators are kept in balance visually.
The location of an appliance influences the working flow in a kitchen. The work triangle is a logical connection of sink, cooktop, and refrigerator. Areas instead of triangles are frequently applied in the contemporary layouts.
Appliances that consume little energy create a saving on operational costs in the long run. The induction cooktops give an accurate temperature control and have the advantage of safety. Convection ovens are more energy-saving and equally cooked.
The home automation systems are linked with smart appliances. It becomes easy to use the voice control especially when the cooking is busy. This kind of remote monitoring enables you to monitor it wherever you are in the house.
Maximizing Small Kitchen Spaces
In a small kitchen, it is important to think creatively. Spaces painted in lighter colours are perceived to be bigger and more illuminated. Mirrors reflect the light and make illusions of space.
Small-sized appliances occupy more compact areas and do not lose their functionality. Drawer-model dishwashers operate in small spaces. Microwave-convection ovens are space saving.
Open shelving gives a visual effect of lightness as opposed to closed cabinets. Cabinets with glass fronts have less weight than storage. Totally removing upper cabinets leaves a lot of wall space.

Conclusion
Remodeling of a kitchen takes some planning and professional skills. Take into account your life requirements and preferences in design. The satisfaction is guaranteed by quality materials and skilled installation.
Professional designers also know building codes, spatial requirements. They develop designs which are as beautiful as they are functional. Skilled contractors perform plans in detail.
Begin your kitchen renovation with the vision. Seek inspiration in magazines, websites and showrooms. Still, professional consultation can fine tune ideas to action plans.
FAQs
What is the normal duration of kitchen remodel?
Renovations in most kitchens last 6-12 weeks in scope. Basic repairs can be done in 4-6 weeks. Structural changes take 3-4 months. Professional planning will assist in reducing delays and interferences.
How can storage areas in small kitchens be maximised?
Vertical storage uses floor to ceiling wall space. Deep cabinets are accessed fully through pull out drawers. Multi-level organizer makes best use of drawers and cabinets. Professional design notices unused storage spaces.
Do I get a contractor or do it myself?
Qualified contractors achieve code compliance and installation. They safely deal with permits, inspection, and complicated installations. DIY projects can be extremely expensive, or dangerous. Professional services issue warranties and insurance cover.
